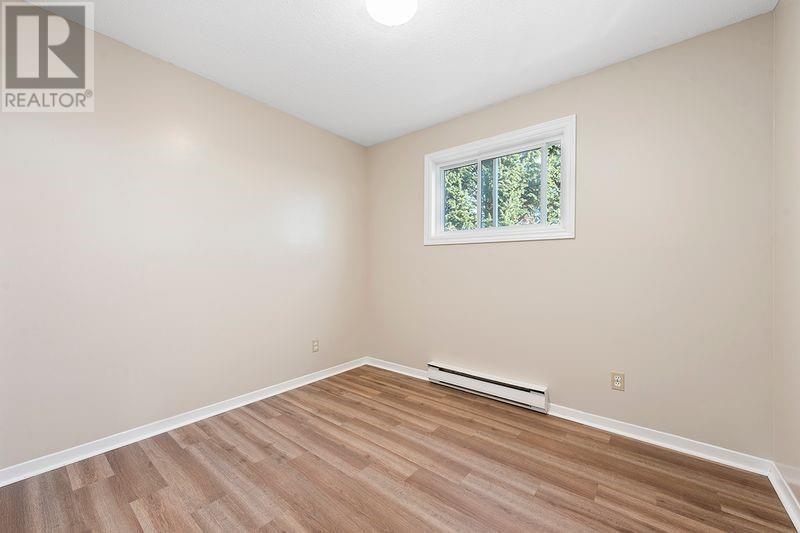212 NELSON STREET E
Carleton Place, Ontario K7C1A2
$419,000
ID# 1417762
| Bathroom Total | 1 |
| Bedrooms Total | 2 |
| Half Bathrooms Total | 0 |
| Year Built | 1986 |
| Cooling Type | None |
| Flooring Type | Laminate |
| Heating Type | Baseboard heaters |
| Heating Fuel | Electric |
| Primary Bedroom | Second level | 9'9" x 9'11" |
| Bedroom | Second level | 9'4" x 8'7" |
| 4pc Bathroom | Second level | 7'0" x 5'3" |
| Kitchen | Lower level | 11'8" x 6'9" |
| Dining room | Lower level | 10'5" x 9'10" |
| Other | Lower level | 11'7" x 6'11" |
| Foyer | Main level | 4'11" x 7'1" |
| Living room | Main level | 25'8" x 13'8" |
YOU MIGHT ALSO LIKE THESE LISTINGS
Previous
Next
















































